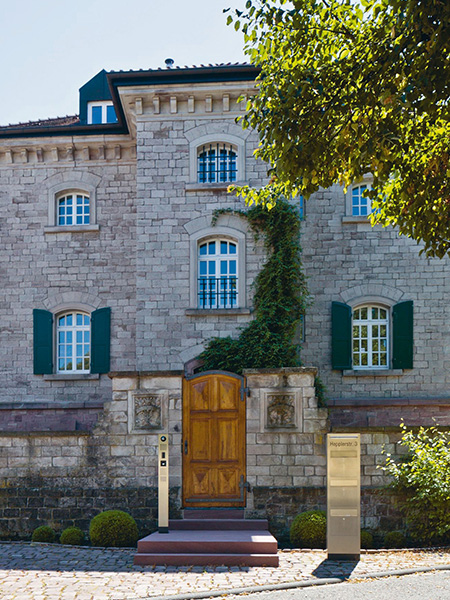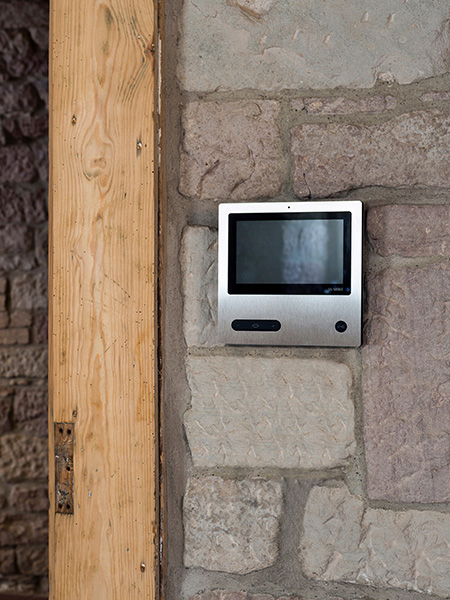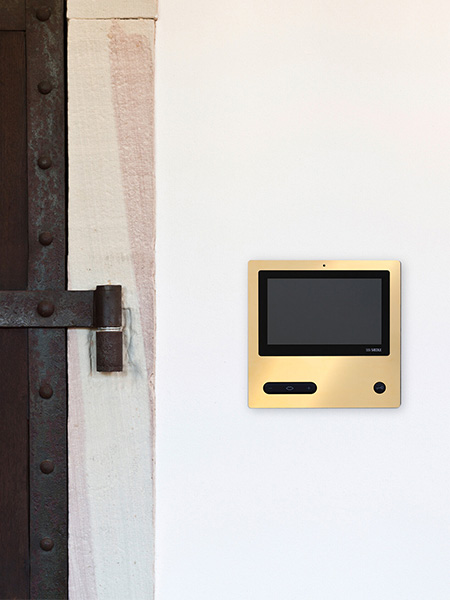Former prison
Location: Gernsbach
Architecture: Client
Door communication planning: Siedle/Client
Electical planning and installation: Holger Szarvas Elektroservice, Karlsruhe

This building was originally used to house unwilling guests: it was built in 1879 as a prison for thieves and vagrants. The former prison, surrounded by solid sandstone walls, is now privately owned and is a listed building.

The building is used today in a variety of ways: It accommodates a privately owned apartment, a holiday and second home apartment, an office storey and an events room in the original vaulted cellar.
Both the new owners and the responsible monument preservation authorities attached particular importance during the renovation on maintaining the original character of the building. The grilles, cell doors and small windows have been retained, as has the original layout and floor plan.
In order not to damage the original masonry, indoor stations were carefully surface mounted on the walls, cables were laid in the wall joints and communication technology as well as letterboxes were arranged in free-standing formation in front of the main entrance.

Thick sandstone walls, worn steps, grilles and solid doors: The historic heritage has left its stamp on the inside of the building too. Thanks to the special care taken during renovation, it still provides the outstanding convenience of modern living standards.

Indoor stations are mounted on the masonry; where possible, cables have been laid in existing gaps. The actual substance of the building has been left as intact as possible.

The original doors provide a reminder that these rooms were once cells. A basin used to be pushed through the flap at the bottom right which served the inmates as a lavatory.

The large monitor offers a convenient view of events outside the door. The main functions call acceptance and door release are activated by means of mechanical buttons – ensuring that anyone is able to correctly operate them instinctively. All other functions are performed by the touchscreen.

Instead of deadlocks and bolts, owners secure certain areas of the building today using modern code locks. To prevent damage to the historic masonry, surface-mount housings have been used.

The main entrance is also secured by a surface-mounted system from the Siedle Vario range. Visitors announce their presence using the call buttons; residents, tenants and employees enjoy the convenience of a code lock. This simplifies operation and access management in a building characterized by mixed and changing uses. Conventional keys are only used as an additional safeguard at night.





