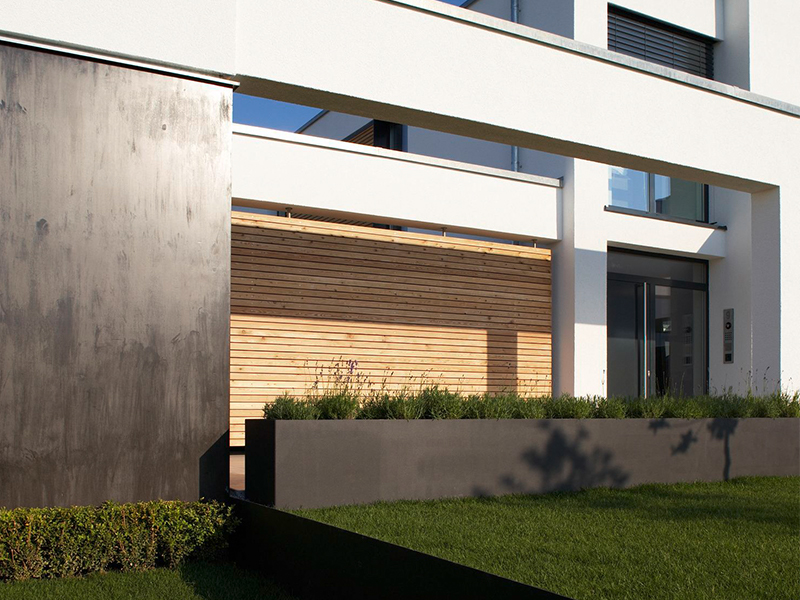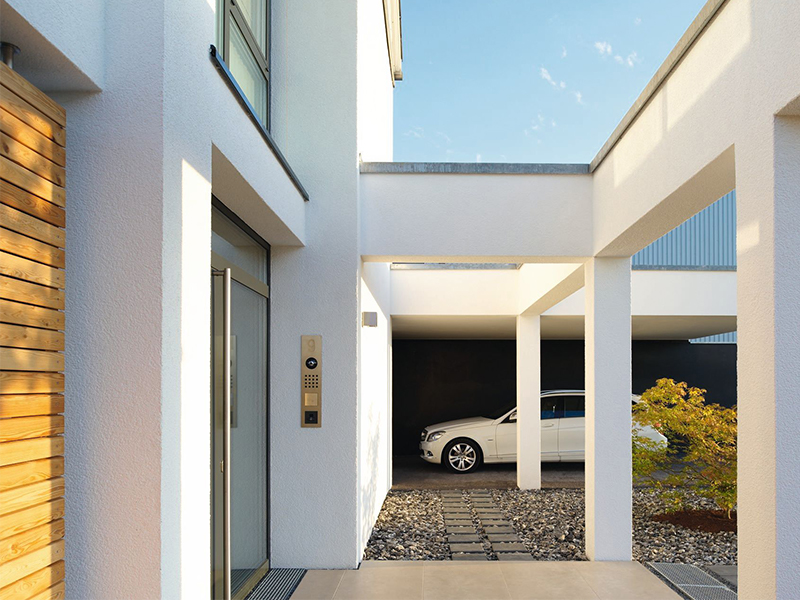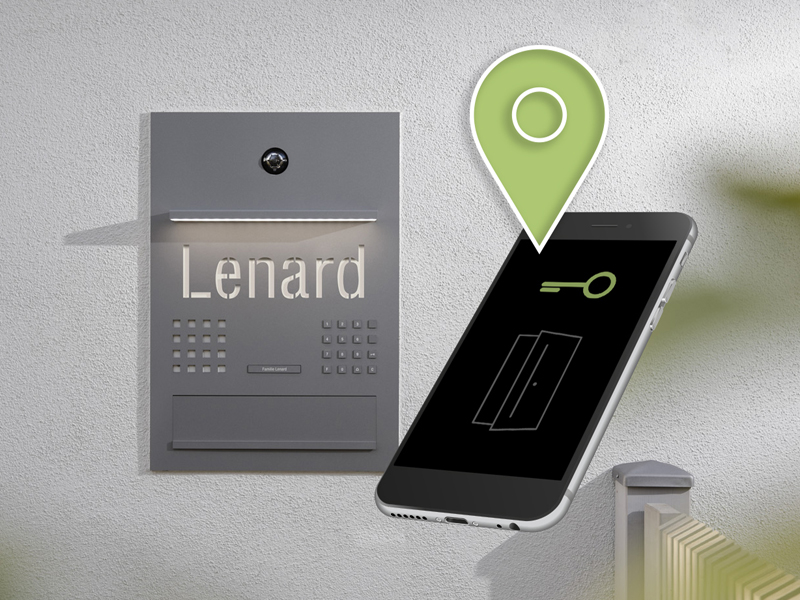Schöner-Wohnen house
Location: Bad Wurzach (Allgäu)
Architecture: Lohmann Architectural Bureau, Rotenburg (Wümme) with the editorial team of "Schöner Wohnen", Hamburg
Separate but still together: According to a survey carried out by the lifestyle magazine Schöner Wohnen, this is how most Germans envisage their perfect multi-generation home. This building project completed in the Allgäu region comprises two attached homes, offering optimum flexibility to adjust to the living circumstances of the residents.


Seen from the street, the two homes form a homogenous whole, which opens up onto the garden with generously dimensioned window fronts and a jointly used atrium. Open-beam patios link the building with the surrounding land. They form anterooms, arcades and the pergola in the entrance and terrace area. An ingenious structural design concept allows variability of the various spaces and allows changes in the family structure to be accommodated at any time.

The linear arcades in the entrance create a link between the individual areas. The carport, main and ancillary house are all accessible and barrier-free.

The door station at the main house from the Siedle Steel design line provides a convenient way of controlling access. The fingerprint reader can be programmed in such a way that the carer is admitted in the morning, the cleaner in the evening and the family at any time. The video camera supplies a clearly recognizable picture of the entrance area even when visual conditions are poor or by darkness.





