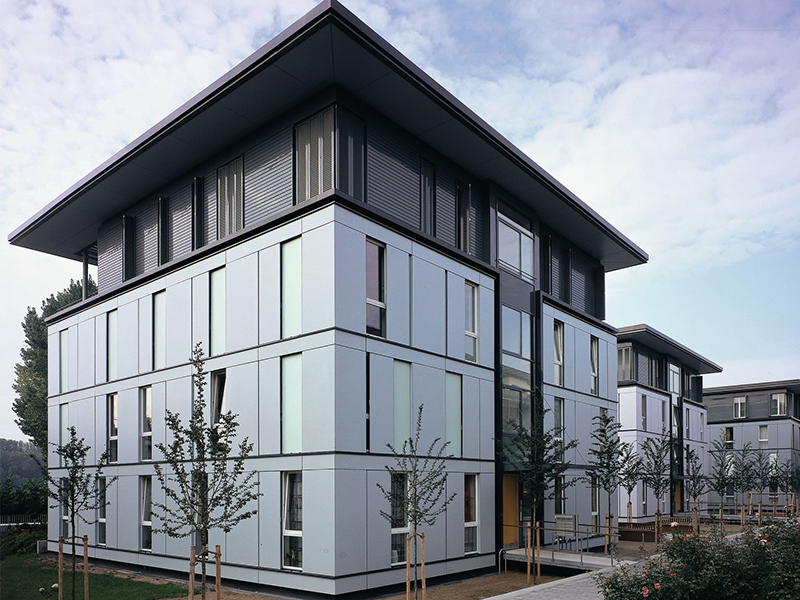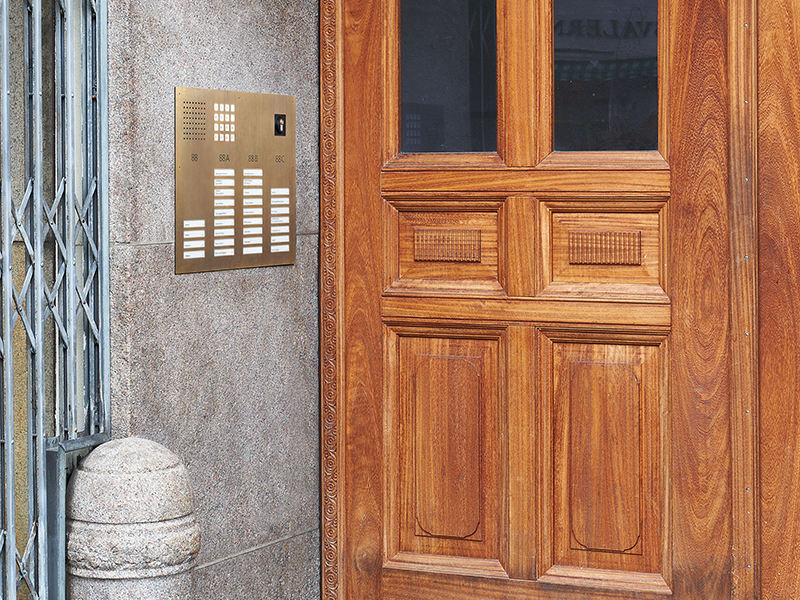Musikhuskvarteret
Location: Aalborg, Denmark
Architecture: Schmidt Hammer Lassen Architects
Electrical planning: Erik Fals A/S
Electrical installation: Erik Fals A/S

The exclusive Musikhuskvarteret residential area in Aalborg, completed in 2015 under the leadership of Schmidt Hammer Lassen architects, offers its residents an impressive view across the new harbour front of Aalborg and the Limfjord sound.
The new PVD surface finishes from Siedle shimmer at the entrances.

The buildings of varying heights form an almost sculptural ensemble right next to the House of Music, a site dedicated to music and education with four concert halls, a large foyer, inviting restaurant – and apartments with a spectacular view of the sund.

The apartments in the Musikhuskvarteret, built in sizes between 100 and 300 square metres, are light and airy refuges with spacious balconies and patios – providing a superior quality of life in the north of Denmark. The complex requirements of the building communication system in “mini Manhattan”, the architects nickname for the Musikhuskvarteret, are met by Siedle with its standard installation system, the In-Home bus.

The complex world of Siedle is also a perfect match for the architecture in the Musikhuskvarteret in terms of design: outside, video stations with code lock from the Siedle Classic design line with PVD coating in copper were selected. A tone that picks up on, reflects, and varies the colour scheme of the high-quality materials in the residential area. A refined, warm minimalism, which looks contemporary yet timeless.

The wafer-thin PVD coating of the systems is so robust and weather-resistant that it can even handle maritime climate conditions.

This wide-ranging building communication system was implemented together with Siedle studio partner Erik Fals A/S.

Siedle provides access to the underground garages with code locks from the Siedle Classic design line.
Further references multi-family houses
Error in Text Media Inline
The field Media (Image) could not be resolved. Please verify in the CMS .
Error in Slider Item
The field Image could not be resolved. Please verify in the CMS .


