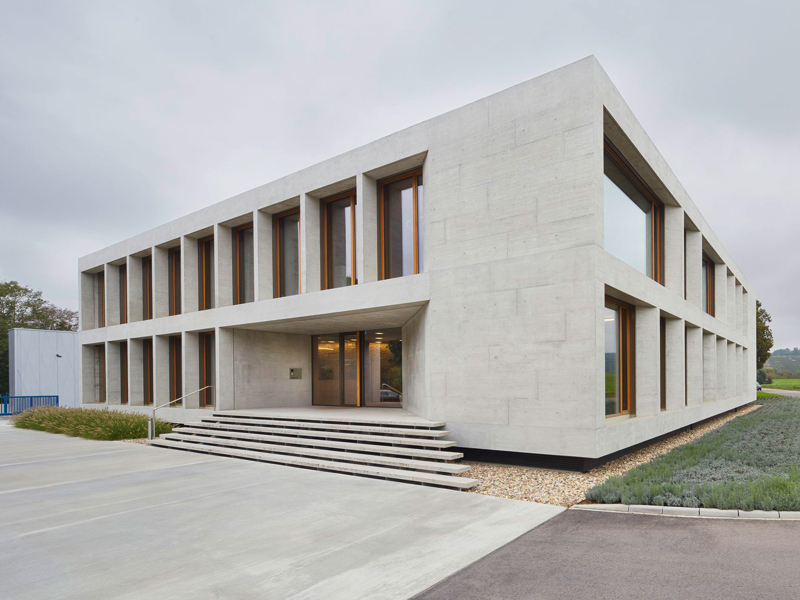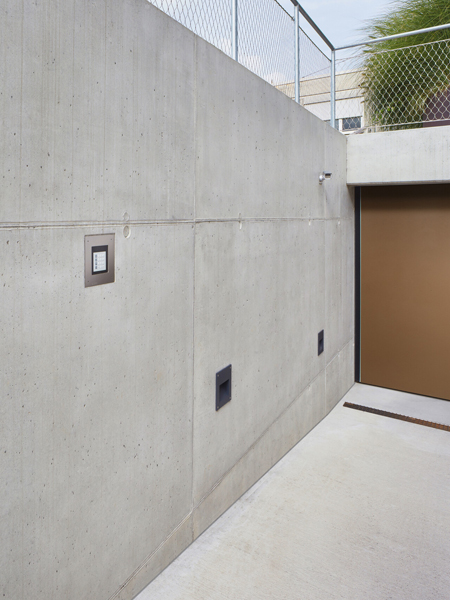Karl Köhler GmbH
Location: Besigheim
Architecture: Wittfoht Architekten, Stuttgart
Electrical planning: Ingenieurbüro Wolfgang Hauger, Ludwigsburg
Electrical installation: Noz Elektrotechnik, Ludwigsburg
The new administration and recreational building by Karl Köhler also acts as the company’s calling card: The construction company, which specializes in concrete, was responsible for its own building shell. Köhler’s plans made stringent demands on openness and transparency.
This is why the company opted to use the Siedle IP system Access at the entrance.


Wittfoht architectural bureau from Stuttgart designed a cube made of exposed concrete which exudes elegance, despite its compact design.
The recessed plinth makes the exposed concrete building appear to hover and at the same time lends it a characteristic lightness.
The light shade of the concrete facade was created by the addition of Jura ballast sourced from the Swabian Alb mountains.

The functional demands made on this building are varied.
Alongside office workstations and recreational rooms, a central dual-storey atrium with natural lighting creates a venue for training courses, assemblies and company parties.
Creating a deliberate contrast to the versatile functionality is the choice of materials used, which is restricted to concrete, glass, shell limestone from Crailsheim and industrial parquet.

The door stations in the Classic design line are the perfect partner to this architectural environment.
The minimalized design and high-grade surface finishes made of solid stainless steel echo the design of the facade, creating a cohesive whole.

At the same time, the door stations comply with stringent functional demands. Working behind the scenes is the IP-based system Siedle Access. It guarantees maximum flexibility and guides door calls and video images to wherever the client wants them.
At Karl Köhler both are received at the virtual in-house telephone on a PC at the reception.
From here, the door call can be forwarded to any telephone in the building: The telephone system is linked to Access.

The interior flexibility is echoed in the architecture: From the bright multifunctional atrium through to the office rooms whose partition walls can be displaced as required.
The striking stand-alone construction on the banks of the Neckar is a flagship for contemporary office architecture.





