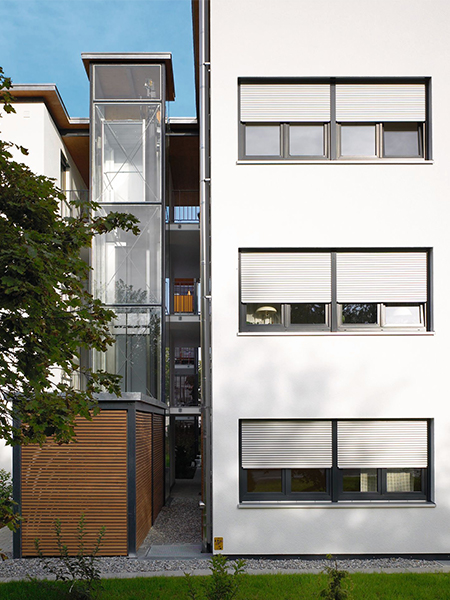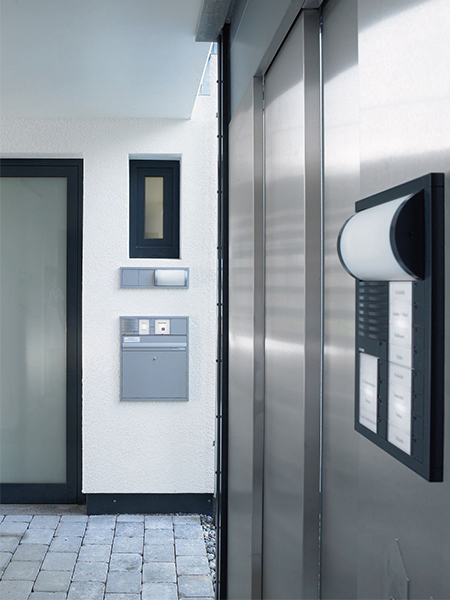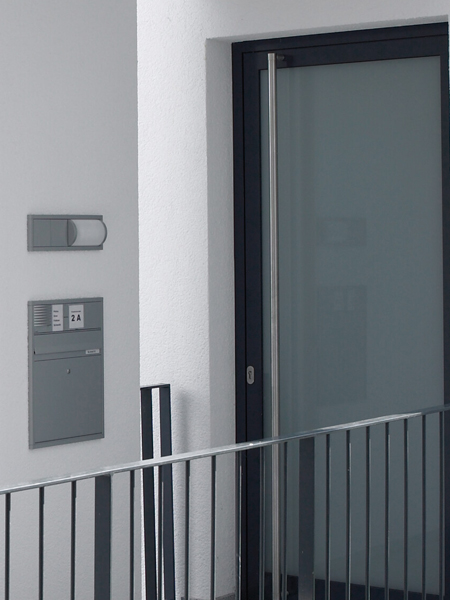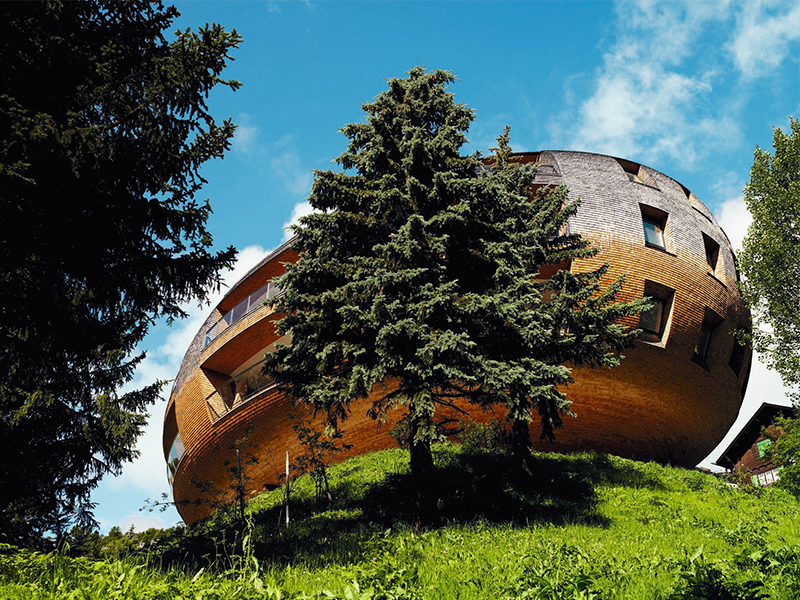Friedrichstaße residential complex
Location: Radolfzell
Planning: Michael Lippl (helibau)
Developer: helibau, Pfaffenweiler

The residential complex testifies to the endeavours of the developer to create individual and personal living space even when constructing multi-storey apartments.
This aim is served by adopting an open, airy building concept with large areas of free space between the buildings, and also by the decentral opening of the individual residential units.

Although the elevator stops at every floor, each apartment boasts its own entrance including door communication and letterbox.

Instead of central stairwells, garden paths and porticoes afford access to the 16 apartments.
This avoids the impression of anonymity, so reducing the risk of vandalism or misuse of the communal areas.

The residents also appreciate the feeling of closing their own front door behind them rather than a mere apartment entrance.

Developers Helibau offer a Siedle Vario system as standard, with a configuration offering scope for individual additions at any time – for example video surveillance or electronic access control.
Despite the individual differences, a consistent appearance is guaranteed throughout the complex.

Integration of the lighting into the communication system has more than just formal benefits to offer.
At the same time, it extends the scope for individual design preferences.
The apartment owners were able to opt individually whether to install video surveillance at the door.
The camera is fitted into the dummy module next to the light – if required also at a later date.

Handier than a key and safer than a radio transmitter: The underground garage opens by code lock.
Further living concept references
Error in Text Media Inline
The field Media (Image) could not be resolved. Please verify in the CMS .




