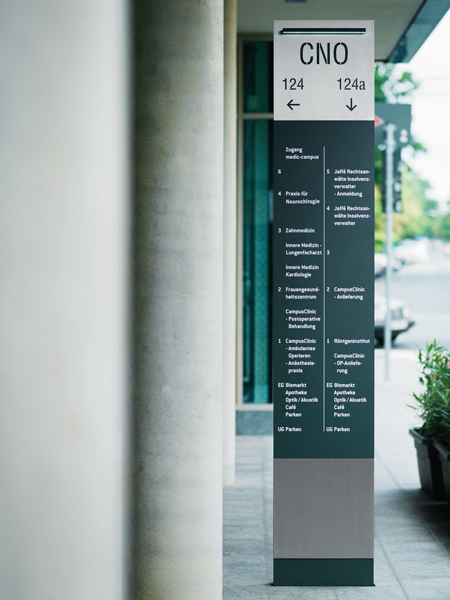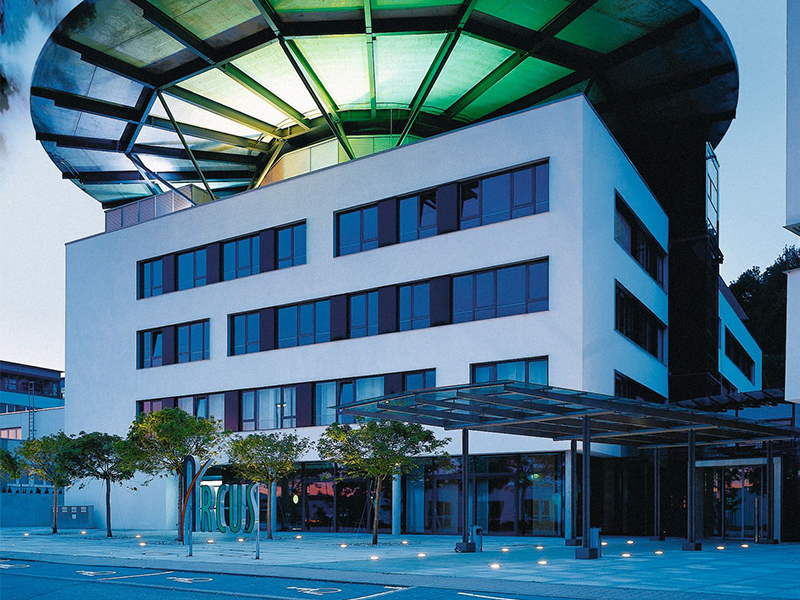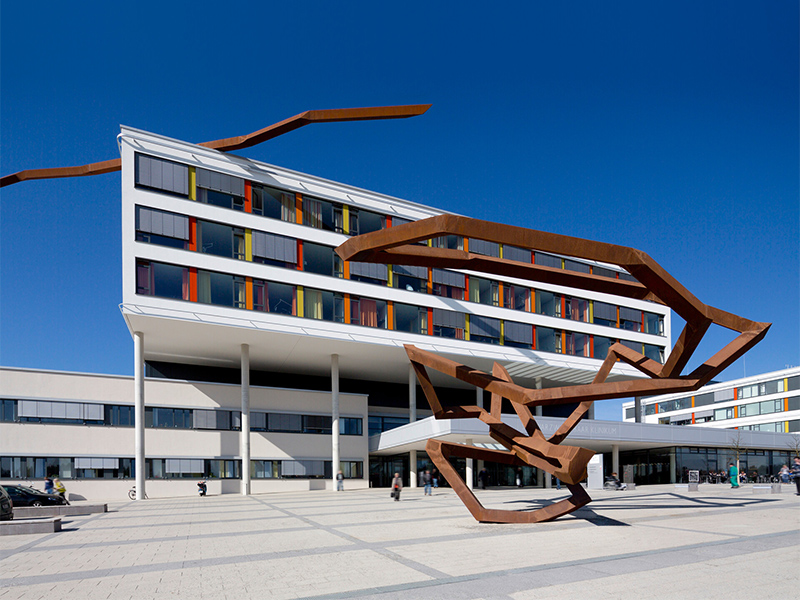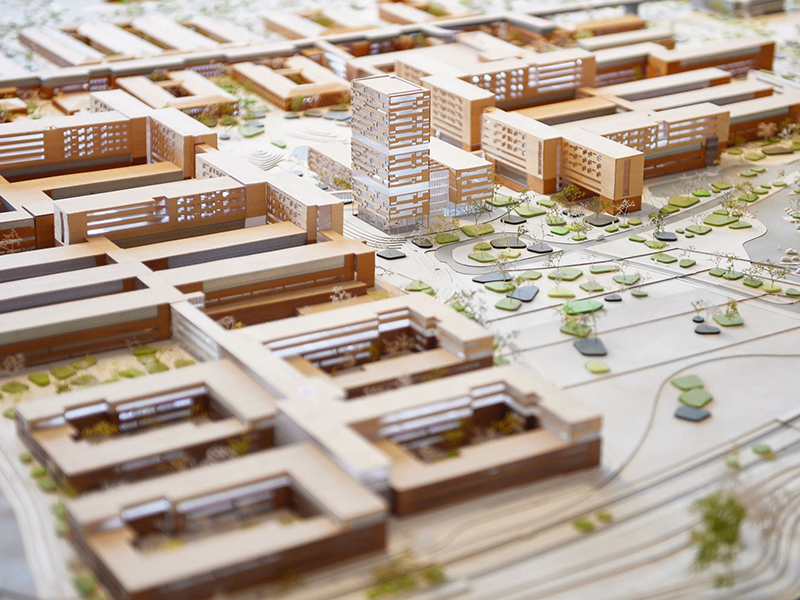Campus Nuremberg East
Location: Nuremberg
Architecture: Hagen, Nuremberg
Medical aspects of the design concept: Weller & Partner, Nuremberg
Electrical planning: Ingenieurbüro Koppe
Electrical installation: SAT System- und Anlagentechnik Herbert, Nuremberg
The "Campus Nürnberg Ost", or CNO for short, is an urban planning development bordering the end of a business mile along one of the main development roads in Nuremberg's popular Eastern district.
The entrance to the new building is directly adjacent to the existing medical centre known as the "Medic Campus".


For the new six-storey building, the companies Maisel Wohn- und Gewerbebau and Weller & Partner joined the Nuremberg-based architectural bureau Hagen to deliver a concept uniting not only medical facilities but also office rooms and studios over an area of 5,800 square metres.
The underlying remit for the architects was to come up with a corporate design which would bring cohesion to the campus and provide visitors with an intuitive sense of orientation.
What starts on the outside with a meticulously designed facade concept is continued by Siedle on the inside with a cohesive communication and signage system.

Orientation in and around the building was required to continue the existing corporate design into the inside of the building and at the same time be capable of coping with the continuous process of transformation taking place in this type of building.
With its facility for bespoke individual paintwork, the communication and signage system Siedle Steel not only adheres to the CNO corporate colour scheme but also ensures that visitors are safely guided from the entrances and underground carpark to their destination inside the building.

The facade concept of the CNO was instrumental in determining the choice of pine green and pearl mouse grey colours in the interior design: Light and dark surfaces in natural stone, structured render and glass are the dominant features of the external building envelope with its two-storey structure. Where information is designed to be permanent, for example the house number, a laser method of inscription was used.
Where frequent inscription changes were expected, Siedle used film which can be updated as required by the building management.




