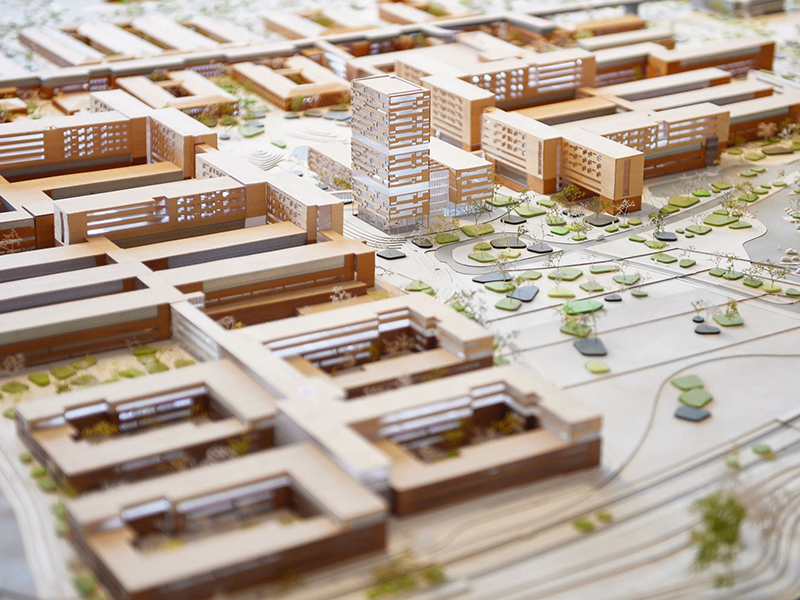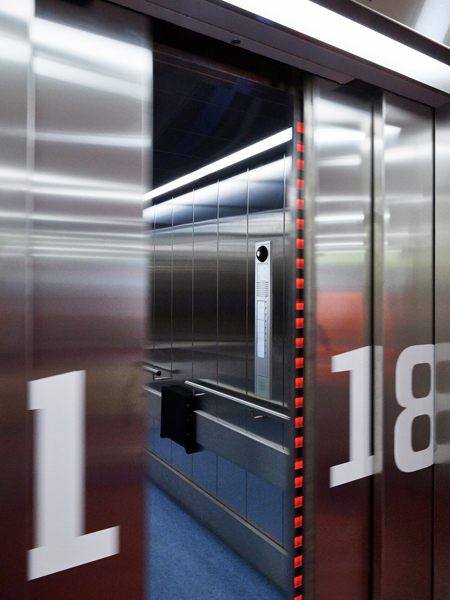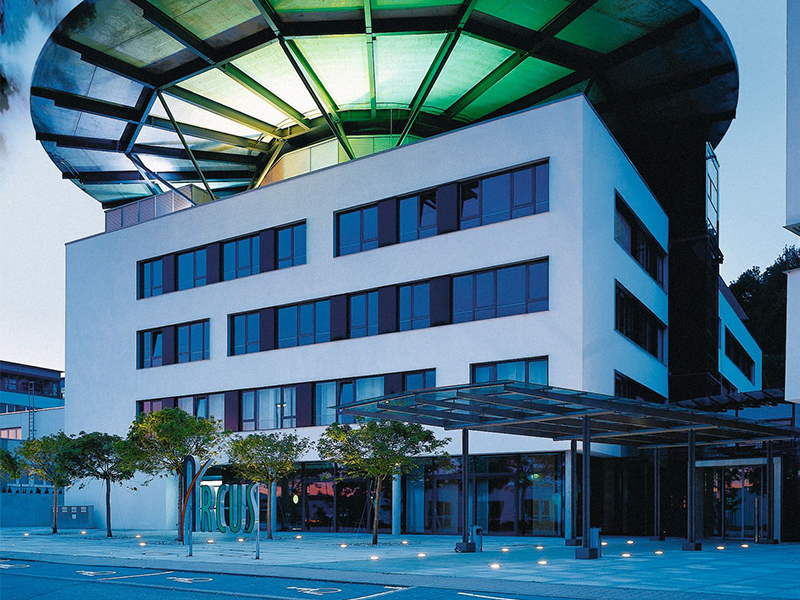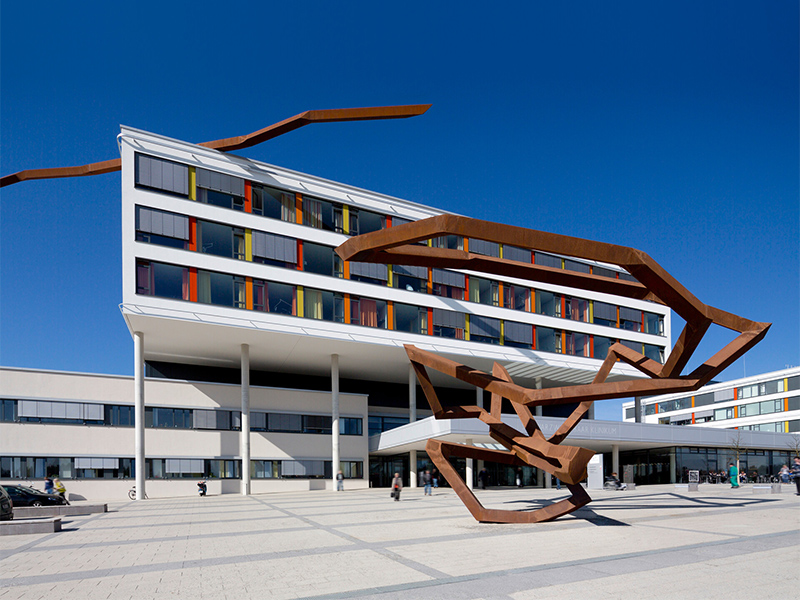Aarhus University Hospital

The new Aarhus University Clinic is the biggest hospital project in Denmark’s history, and one of the biggest building projects anywhere in Europe.
Following its completion in 2019, the building complex will extend as far as a small town.
And the Clinic’s architecture will also be organized along urban planning lines – including different districts, streets and squares.

The architectural bureau C.F. Møller designed the building complex to be able to respond flexibly to future needs.
An enormous undertaking which with its network of around 2,000 doors and indoor stations distributed across countless buildings with a total surface area of over 400,000 square metres, poses a daunting challenge to the access control and building communication system.

The company El:Con, which is responsible for building communication within the project elected to cooperate with Siedle – specifically using the Siedle Access system.
The IP-based building communication system not only caters ideally to the size of the project but also adjusts to individual requirements and guarantees maximum flexibility.

“One requirement was that the system chosen should be a “living” one – with the capacity to permit it to be modified at any time”, explained Ulrich Bech of Siedle Nordic. “The software has a modular structure, allowing additional functions to be simply added. The system responds to future requirements and is continuously updated in line with the latest developments.”
The modular structured building communication system Siedle Vario is also designed to permit simple extension. The depicted system encompasses an integrated video camera, status displays for barrier-free access, loudspeakers and call buttons. There is a dummy module located above the code lock at the bottom – leaving space for retrofitting additional functions as required.

Siedle Access networks all door intercom systems and access controls both inside and outside the building – for instance between individual departments or storeys, or in the lifts. The system controls who can gain access to which areas – and who cannot.
“Practically anything is possible with Siedle Access”, says Per Thomsen, Director of Siedle Nordic. “The system is flexible enough to allow us to fulfil non-standard requirements and develop individual solutions – to fit in with specifically what the customer has in mind.”

Stringent demands on security: Systems of the Siedle Vario design line are able to integrate video cameras, status displays for barrier-free access, loudspeakers, call buttons and the access control system of a specialist supplier.
Further clinics
Error in Text Media Inline
The field Media (Image) could not be resolved. Please verify in the CMS .



