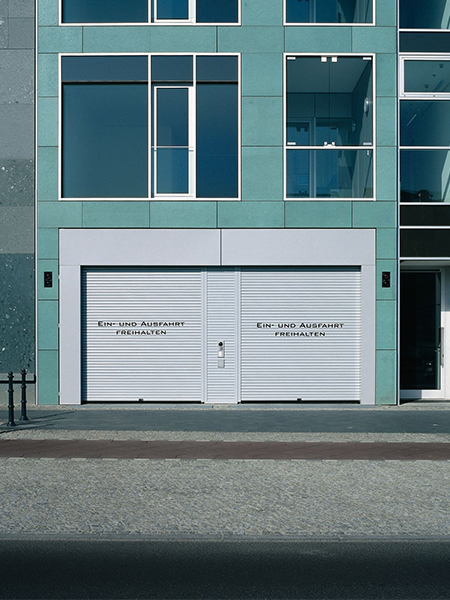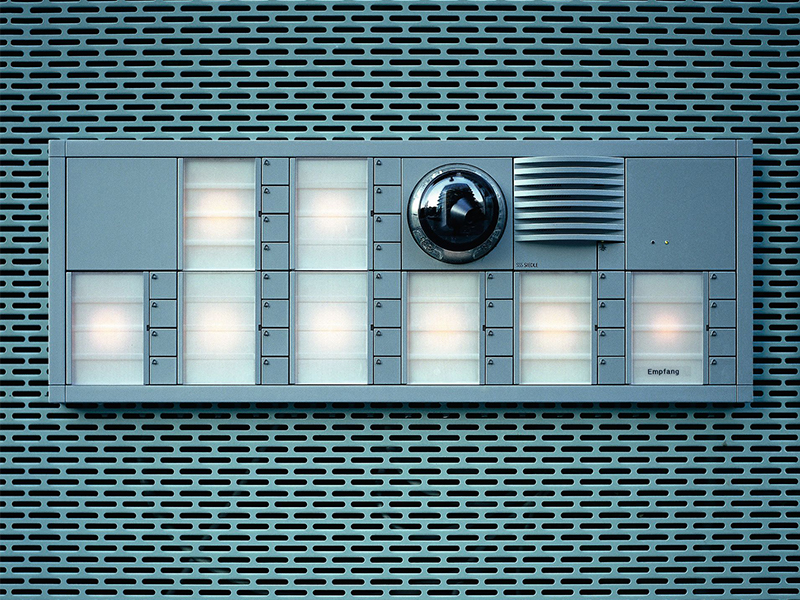Lenné Eins
Location: Berlin
Architecture: Petzinka Pink Architekten, Düsseldorf
Electrical planning: Hanseatische Gesellschaft für Ingenieurwesen, Wedel
Electrical installation: Ralf Keil Mechatronik, Rostock

The ten-storey office and residential tower is located right next to the Beisheim Center , however with its imbricative facade cladding, it embodies a completely different style – a sensational one:


The light green illuminated base material is a glass melt which shimmers translucently without being transparent. There is a curved glass cover in front of the upper storeys which ensures a better indoor climate and is designed to shield the noise from the street.
Consistent: Door stations from the Vario design line with video surveillance, and access control provided by the customer are installed at all entrances, including the garage entrances.
Integrated letterboxes ensure a harmonious overall look.








