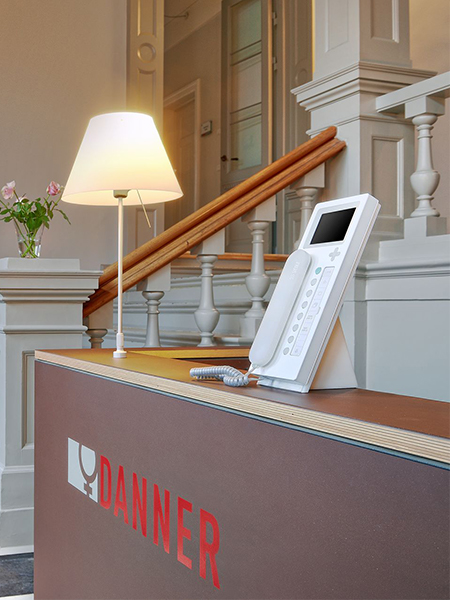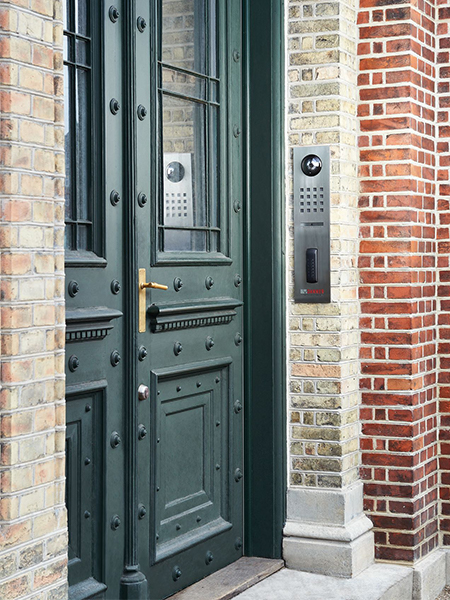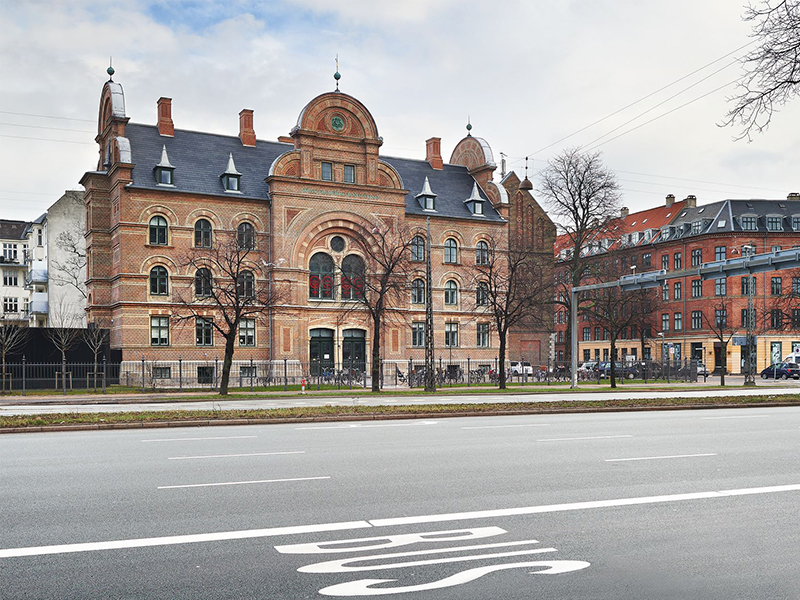Danner Crisis Centre
Location: Copenhagen
Architecture: Varmings Tegnestue, Copenhagen
Electrical planning: Strunge Jensen, Copenhagen

The Crisis Centre in the heart of Copenhagen offers a secure refuge to the female victims of violence. As part of a comprehensive refurbishment, not only was the original structure of the historic building restored, but to protect its clients an access control system with a high security standard was installed. Siedle was involved in the planning process for this project, which has been under way for several years, right from the beginning.


When selecting the Siedle design line, listed building status aspects played a key role. Siedle adjusted the door stations individually to the proportions of the building. During the course of the renovation work, the old main entrance with its small forecourt was restored to is former glory.

At the main entrance and also at the side entrance, which is used primarily by the clients, flush mounted video door intercom systems are installed. The two garden gates are also secured by an audio door intercom system. The access control was integrated into the Siedle module using a technically complex process.






