Antivilla, revitalization
Location: Krampnitz near Berlin
Architecture: brandlhuber+, Berlin
Electrical planning: Siedle
Arno Brandlhuber has a reputation for out-of-the-ordinary aspects, designs and buildings. So it comes as no surprise that the door communication installed in his Antivilla is somewhere beyond the conventional. Siedle designed and constructed the system in line with the architect´s ideas. As a continuation of the building using different media – and at the intersection of two separate stories.

The history of the Antivilla began following the German reunification at the Krampnitz Lake in Brandenburg. This is the site of a former knitwear factory which was taken over and wound up by the Trust Agency. The site was threatened with demolition, as plans evolved to construct new buildings on the site with its lakeside access. Having got wind of the development plans, Arno Brandlhuber stepped in to save the property. Rather than demolishing the building and redeveloping, he retained the original GDR factory as far as possible and adapted it for a change of use. The means used were totally radical – “anti“ in fact


An array of thoughts and storeys took shape in the Antivilla: From a new way of approaching materiality, on which we recommend dipping onto the discussion between Arno Brandlhuber and Anh-Linh Ngo, to a smart energy and climate concept which manages without using thick insulating layers. At the end of the article, we provide information about where to find more detailed reading material. Here we are turning our attention to focus on technology at the threshold. Its history is closely interwoven with that of Siedle.
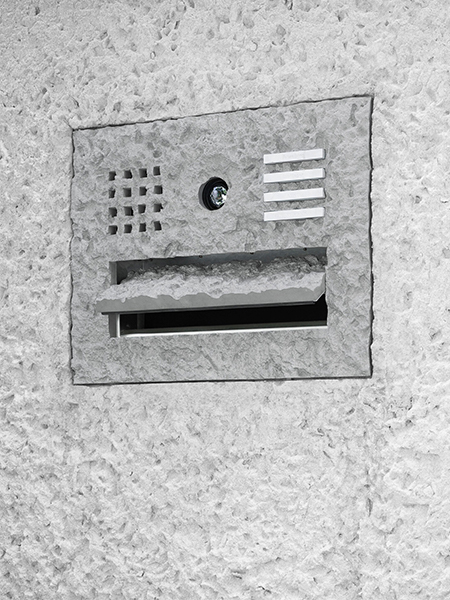
On the design basis of Siedle Steel with its familiar square hole pattern, a workpiece made of cast aluminium was created based on the architect's specification. The shape was drawn directly by artist and bell casting craftsman Timo Klöppel from the facade. The casting work was undertaken by a special company in the Black Forest. From the blank casting, the Siedle Manufacture department produced a door station which literally became one with the facade.

The untreated aluminium will oxidize and show signs of weathering. This is a deliberate effect which will occur equally on other structural elements made of the same material. Brandlhuber's architecture assigns history, temporality and occupancy their own individual value. By maintaining the envelope of the building with its typical GDR plaster finish, this approach is assigned an almost symbolic expression. But there is a further aspect to it: The company Siedle had its origins over two centuries ago in a foundry serving the clock manufacturers of the Black Forest. This story is also recounted in the door station used for the Antivilla – a traditional manufacturer returning to its roots.
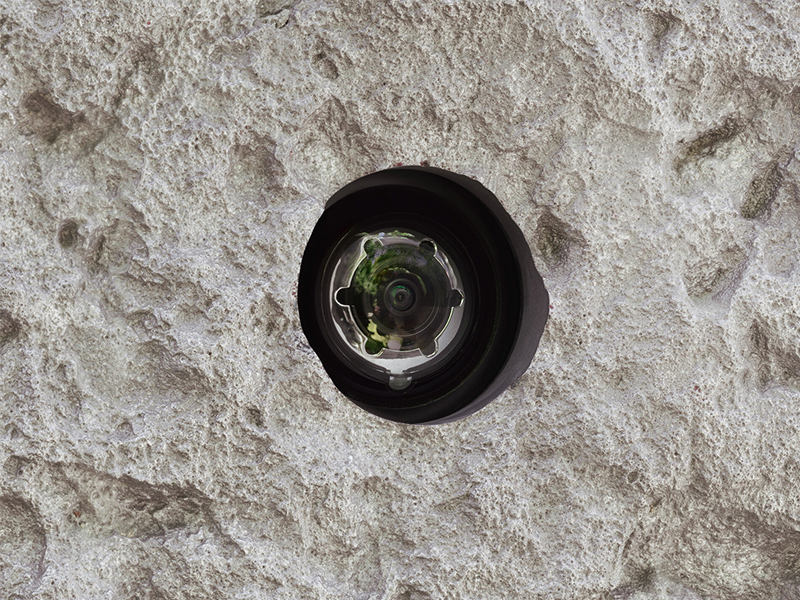
Another visible feature of the Antivilla are its window openings, hewn roughly out of the facade. To depict this unique view of the outside in the video image from the threshold, Siedle has used a camera with a 180° pick-up angle set back from the surface.
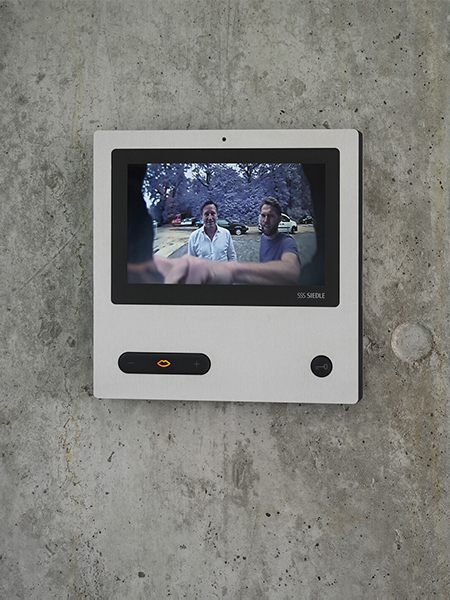
The result: The edges of the camera opening limit the field of vision in a very similar way to the roughly hewn window openings.
Like the door station, the surfaces of all the indoor stations are made of untreated aluminium which will develop traces of its daily use.
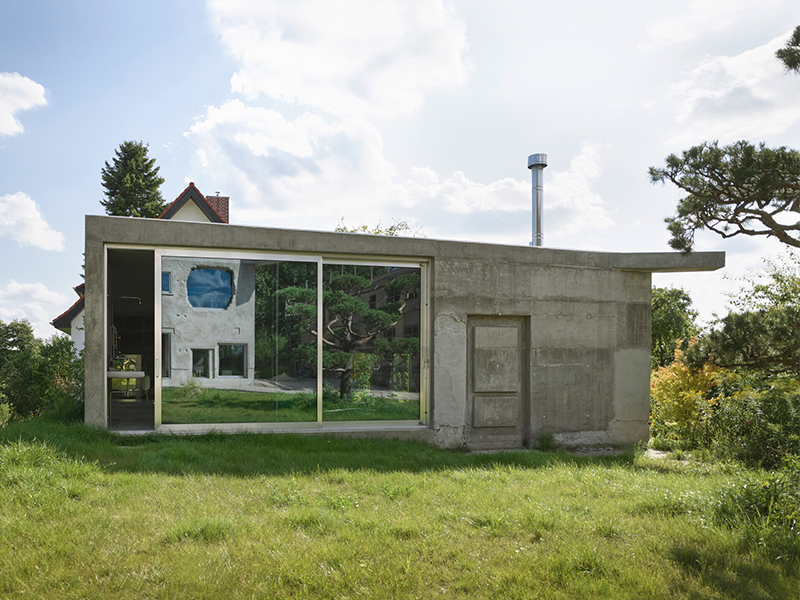
What was once a "cultural barracks" has been transformed by the architect using his own interpretation of building heritage protection and given over to a different use. As the outcome of a workshop with architectural students, what has been created is a type of concrete revival of the tumbledown shack. It also encompasses additional housing at a distance from the original factory building.
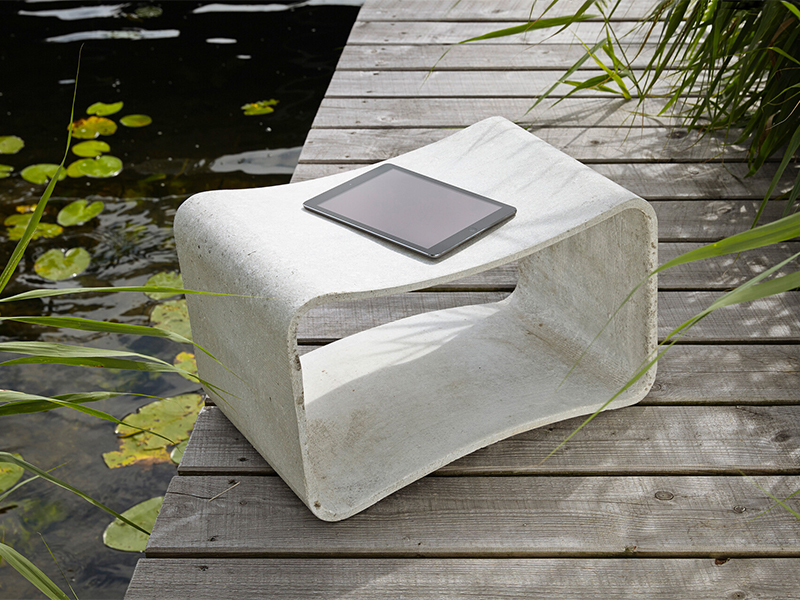
At the same time, Siedle Scope is the basis of the Siedle app. It is thanks to Scope that the mobile threshold of the Antivilla reaches right down to shore of the lake, where the residents can see on their iPhone or iPad who is at the door.

Even the bell buttons hark back to the days of the one-time VEB knitwear factory: They are inscribed with the names of the former departments. A detail that invokes the recognition of the factory's erstwhile employees. And there are plenty who are happy to see a project distancing itself from the renovation fever that leaves every building looking exactly the same. Rather than creating a relic, quite the opposite is happening here: It is precisely this intelligent appropriation of the existing building stock, turning its back on perfection, that transports the Antivilla to the avant-garde in a gesture that smacks of defiance.
About Arno Brandlhuber and his:
The artist Timo Klöppel took a silicone impression of the facade using a time consuming process. This was used by the Aluminiumwerke Villingen as a negative for the casting mould.





