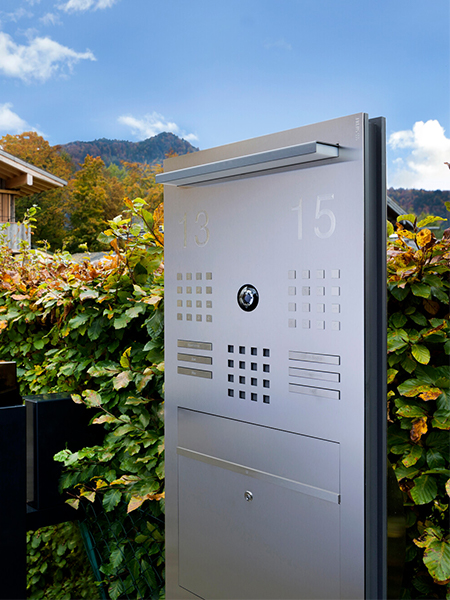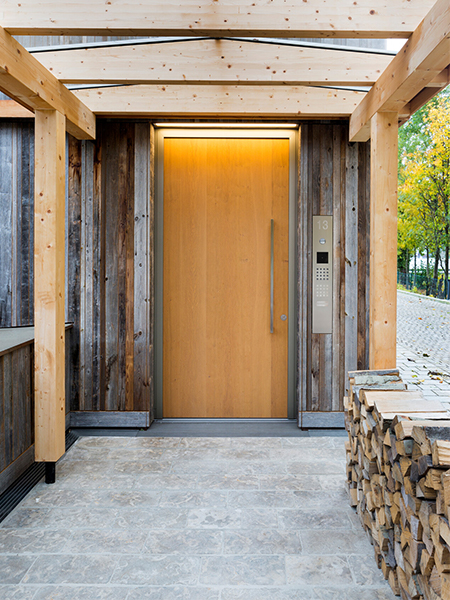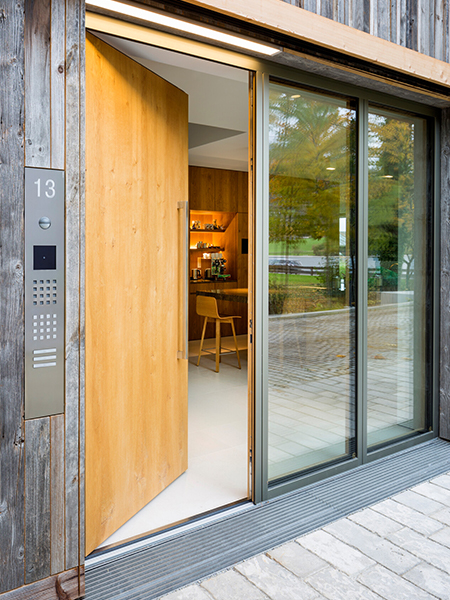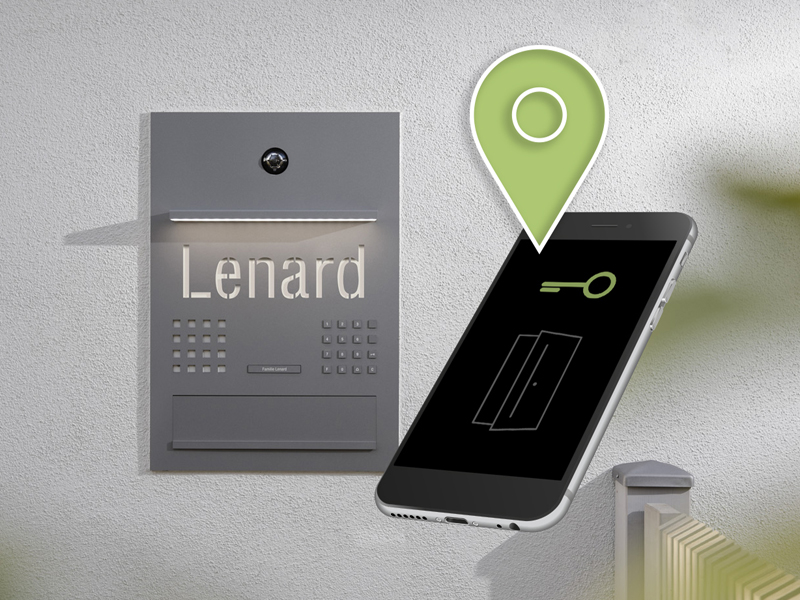House on Tegernsee
Location: Rottach-Egern
Architecture: su und z Architekten, Munich
Electrical planning: a-engineering, Munich
Electrical installation: ESR Elektroanlagen Stadler, Warngau
Between the mountains and the water stands a home that seems deeply rooted in the picturesque countryside of Upper Bavaria. Mainly constructed of wood, the natural surface provides an exciting contrast to the precise Siedle technology.

Visitors are greeted by a Siedle door station in brushed stainless steel with wide-angle camera 130. It points the way to a building which creates a link with the traditional alpine construction methods with astonishingly elegant touches.

A simple, carefully proportioned structure, a shallow gable roof with wide overhang, wooden shutters and a balcony at the front, skilfully position the housebarn in the environment. The timber cladding of the two above-ground floors is also reminiscent of the rural houses typical of this region.

Here, aesthetics means more than just the visual appearance: the natural texture of the timber facade opens up a tactile dialogue with the technical precision of a flush-mounted Siedle system.

In the entrance area, the high-end Siedle Steel system is characterised by function, discreet in terms of shape.

The door station at the main entrance features the house number, a movement sensor module, a hidden integrated camera, a door loudspeaker, a code lock and call buttons in stainless steel.

The spa zone concealed in the ground and protected from view with steam room, sauna and water basins winds around a patio that provides natural light.

Indoors, the planners also opted for a contemporary mix of regional construction materials and technological counterpoints – such as video panels for door communication from Siedle. The deluxe model features a large video screen and touch monitor.








