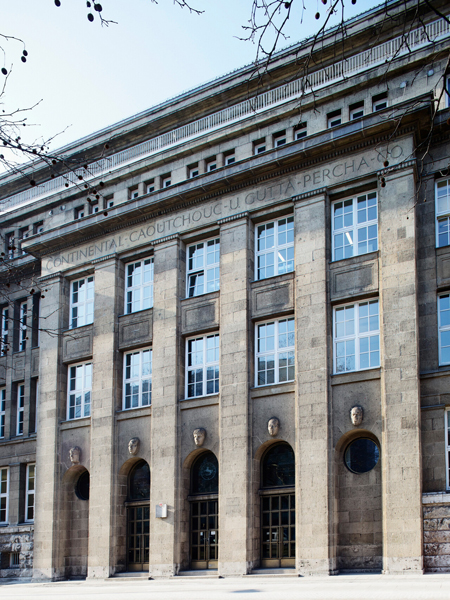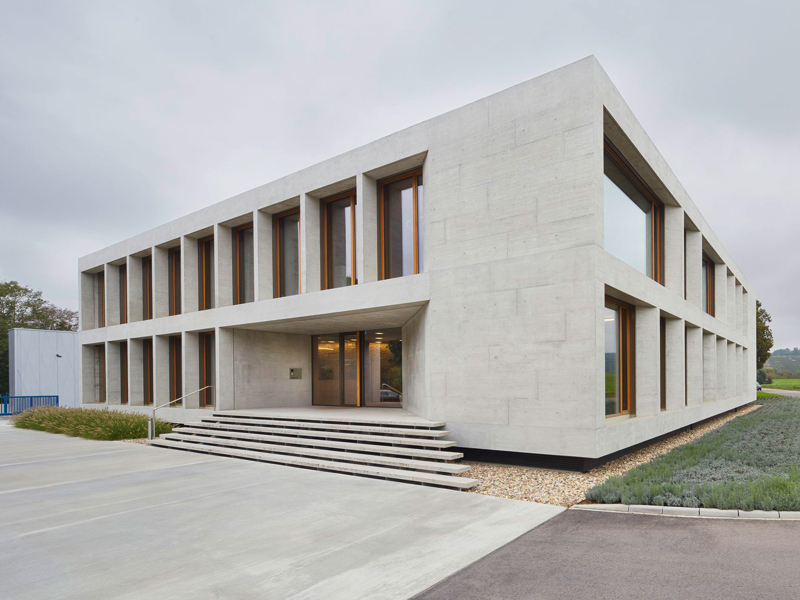Haus der Wirtschaftsförderung
Location: Hanover
Architecture: Peter Behrens, Düsseldorf/Berlin
Electrical planning: TGL Planungsgemeinschaft, Hanover

The Haus der Wirtschaftsförderung (Business Development Institute) is one of the earlier works produced by Peter Behrens, architect and co-founder of the Deutscher Werkbund, a confederation of artists, architects and designers.
The building was commissioned by the rubber producer Continental AG between 1912 and 1914 as its central headquarters.

Today, this listed building is owned by the city, and is home to a number of different regional organizations. A proportion of the office space is given over to startup companies and independent contractors.
The heterogeneous uses contained within this building demand a system of communication technology which is able to adapt to ever changing demands and allows expansion with minimal investment.
To address this need, the public sector developer chose Siedle Access in a conscious decision to sign up to the upcoming building communication standard: network technology.
The decision was prompted primarily by the scope for expansion offered by the Access system, and also the capacity for flexible integration of existing technology.

Inside, separate call stations with card readers secure the individual areas.
The relevant contact can be selected directly on the display; Employees are identified by the integrated card reader.
There are no in-house telephones, all communication takes place via analogue and digital telephone systems.
Employees talk to visitors and open the door by telephone.

The listed status permits no communication technology whatsoever to appear at the front of the building.
The main entrance remains open during office hours and is only closed towards the evening. Visitors register outside of opening hours at the rear entrance to the relevant offer; Employees gain access using an integrated access control.
The camera relays its video images to the concierge workstation in the reception area.
A standard commercially available PC assumes all concierge functions and receives calls when offices are unmanned.
Picture: The free-standing pedestal from the Siedle Vario range located at the back entrance integrates a video camera and card reader. The required contact partner can be directly selected at the call display.




